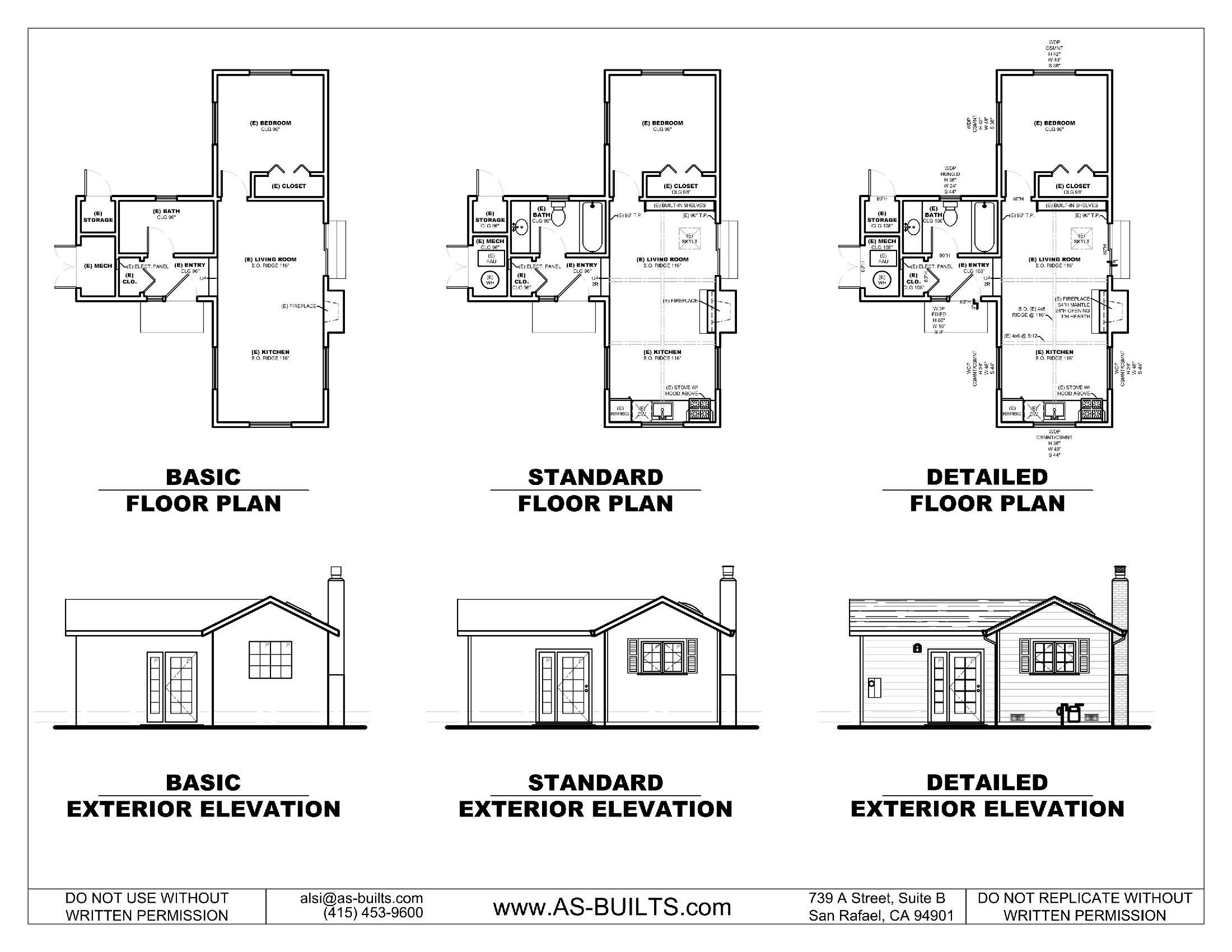GET MORE SLEEP
FREE UP MORE OF YOUR TIME AND MONEY
- Service
- Architects
- Contractors
- Designers
- Engineers
- Homeowners
- Marketers
- Realtors
- Photogrammetry
- LiDAR Scanning
- Field Surveying
- Data Processing
- Drawings
- PDFs
- AutoCAD dwg
- Revit Model
- Sketchup/ArchiCAD/Other
- Hardcopy Prints
- Schematic Floor Plans
- Detailed Floor Plans
- Electrical Plans
- Roof Plans
- Site Plans
- Exterior Elevations
- Interior Elevations
- Sections
- High Definition Photos
- Standard Definition Photos
- Virtual Tour
- 3rd Party Hosting Required
- Quality
- Turnaround
- Cost
MATTERPORT TOURS
Coming Summer 2024
- Virtual Tour
- √
- √
- √
- In-house
- Matterport
- Matterport
- √
- √
- √
- √
- √
- √
- Basic
- Fastest
- Cheapest
HYBRID AS-BUILTS
- As-builts
- √
- √
- √
- √
- √
- √
- In-house
- In-house
- Outsourced
- √
- √
- √
- √
- √
- √
- √
- √
- √
- √
- √
- √
- Standard
- Quick
- Affordable
DETAILED AS-BUILTS
- As-builts
- √
- √
- √
- √
- √
- √
- In-house
- In-house
- In-house
- √
- √
- √
- √
- √
- √
- √
- √
- √
- √
- √
- √
- √
- Detailed
- Moderate
- Competitive
* Some elements might not physically be measured, but are represented in the drawings to their approximate size.

